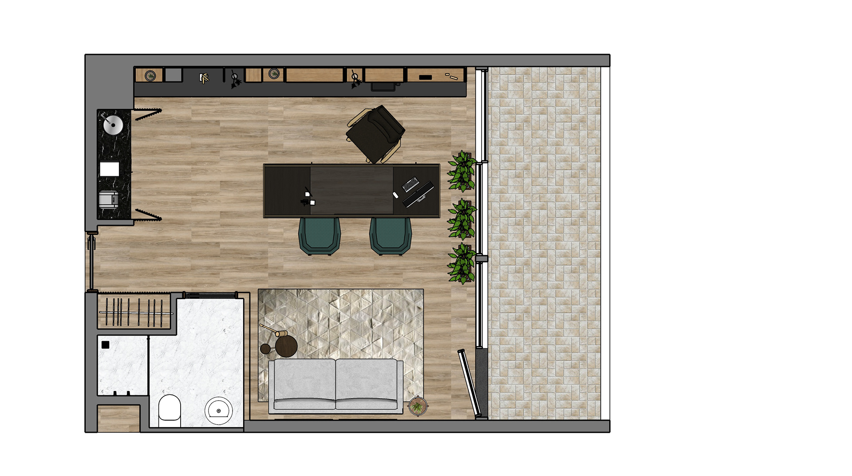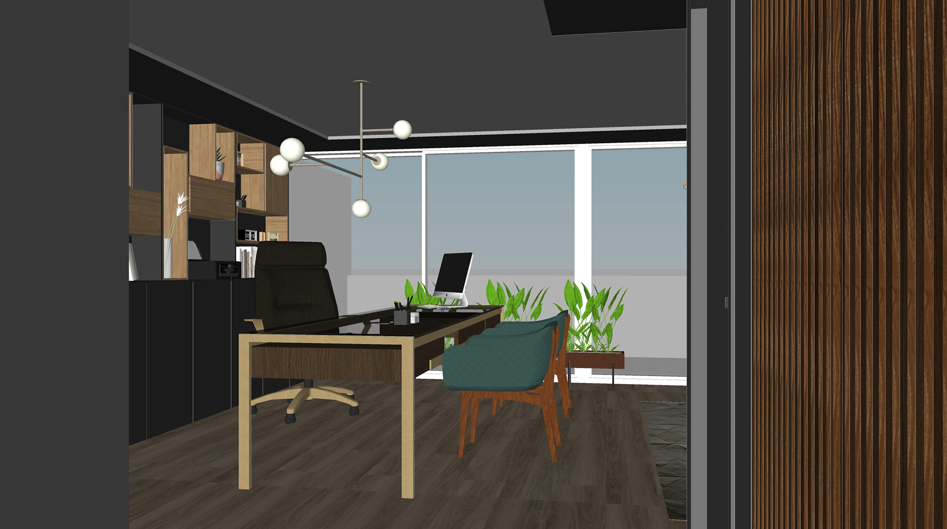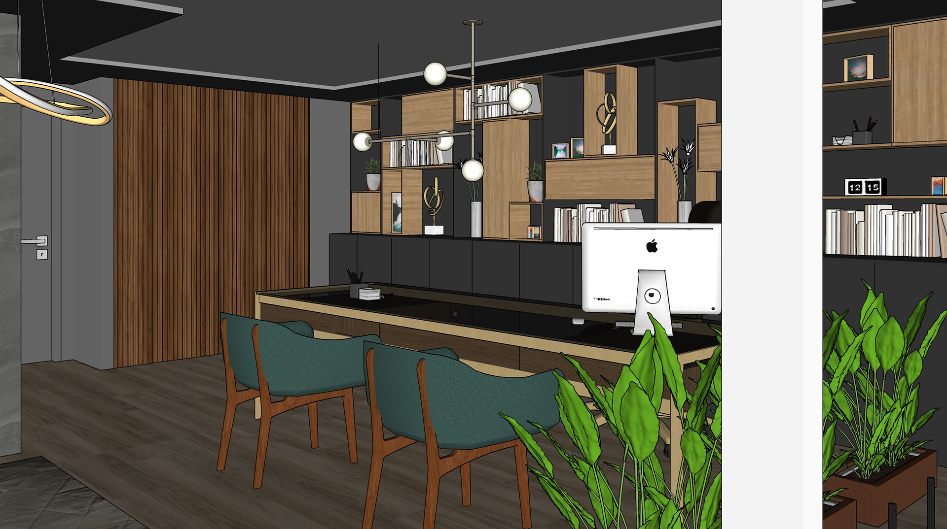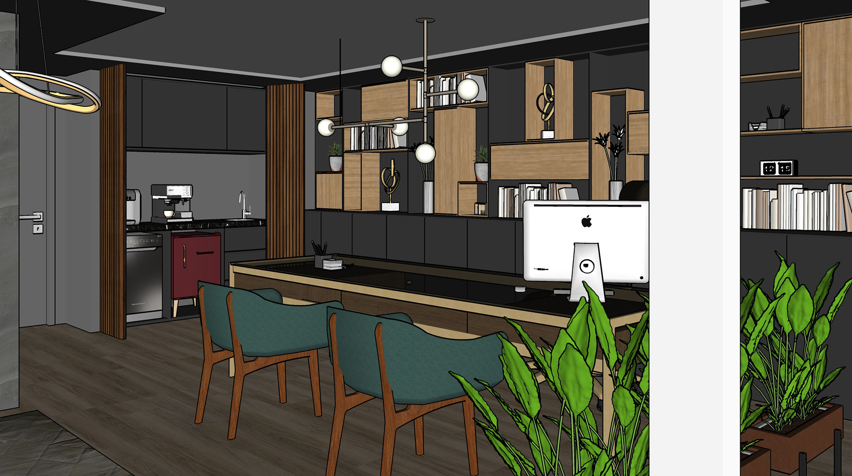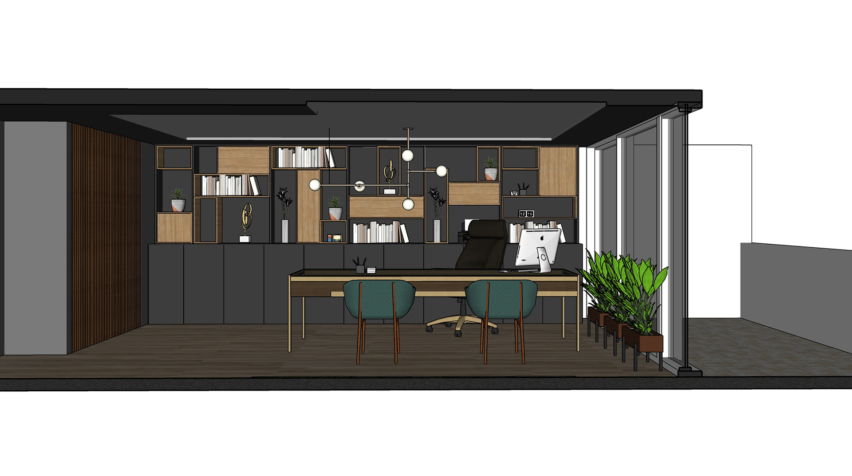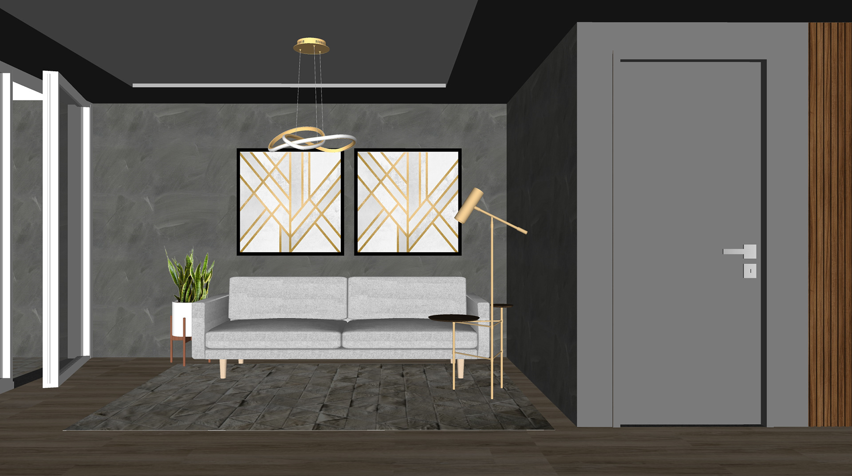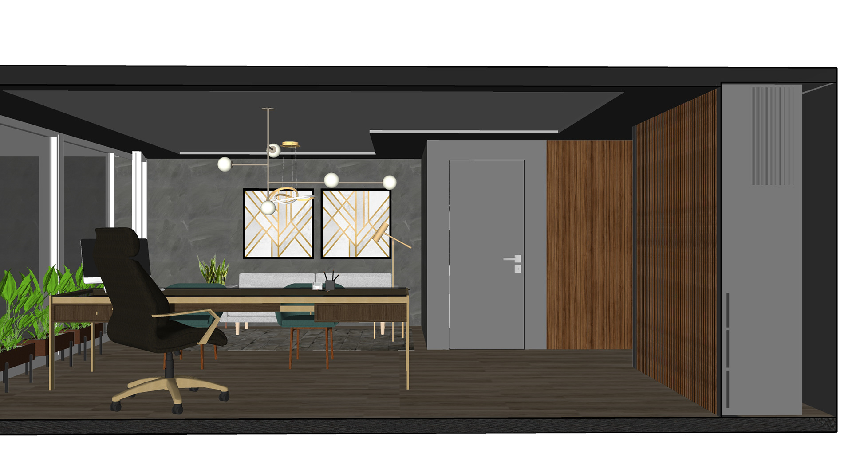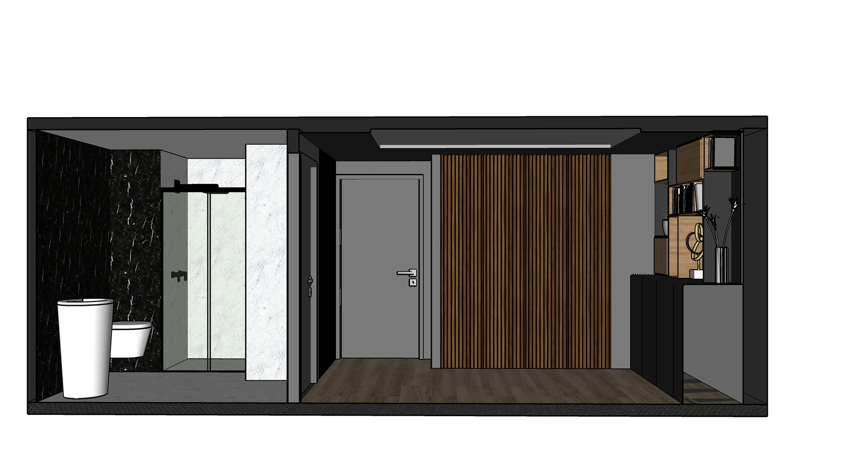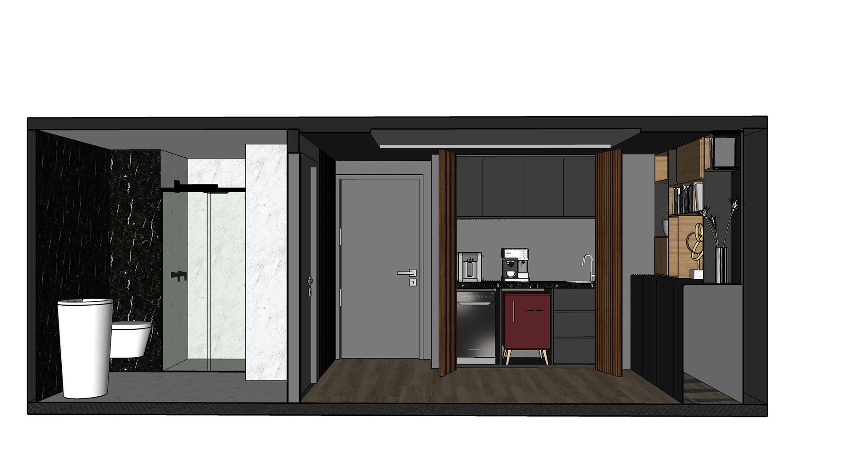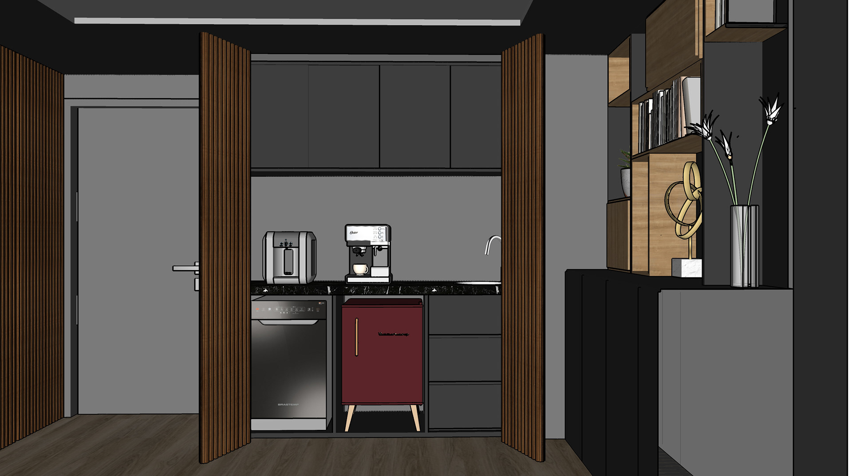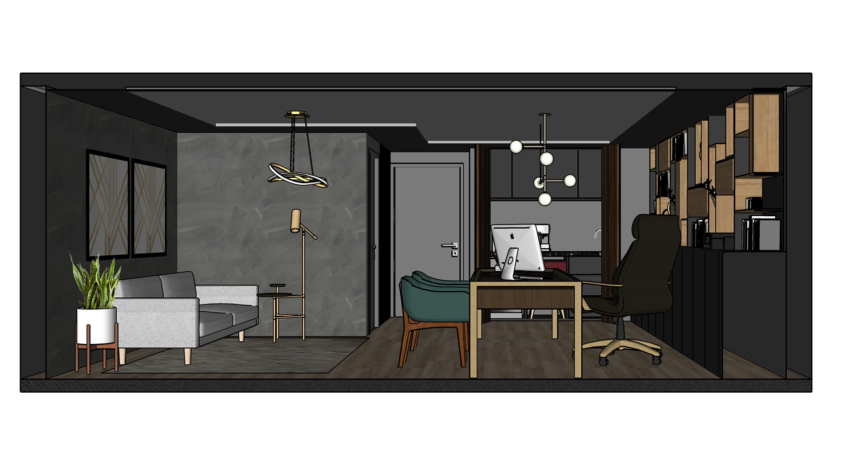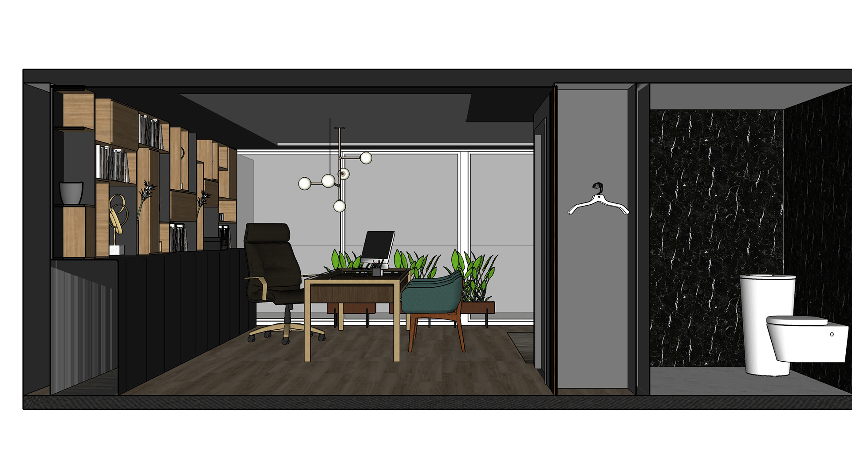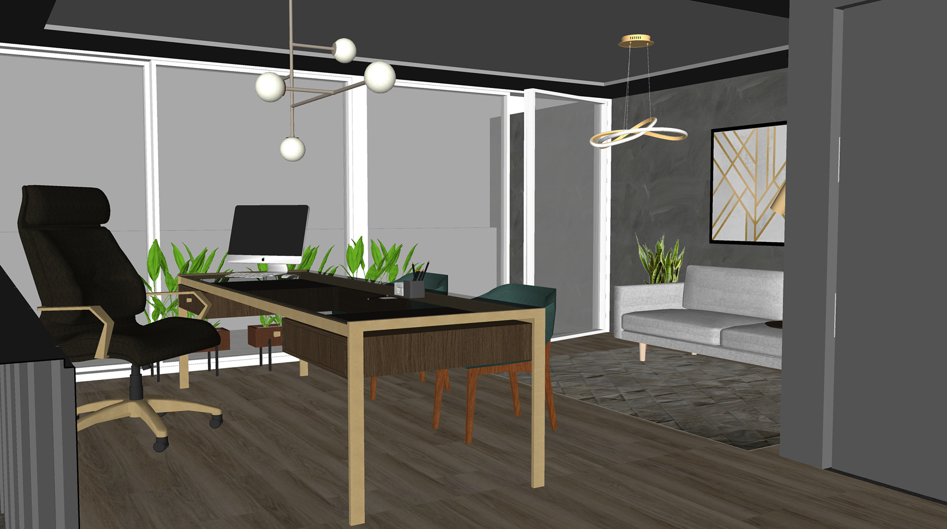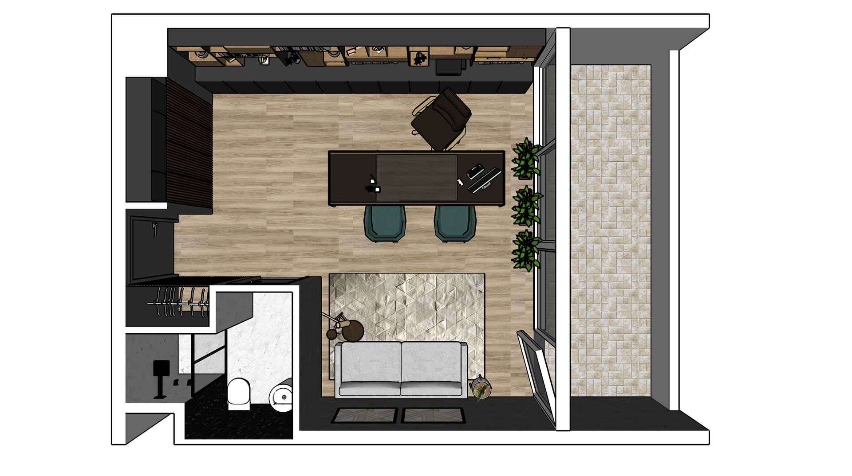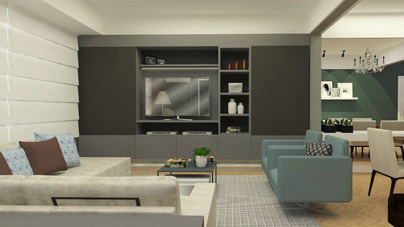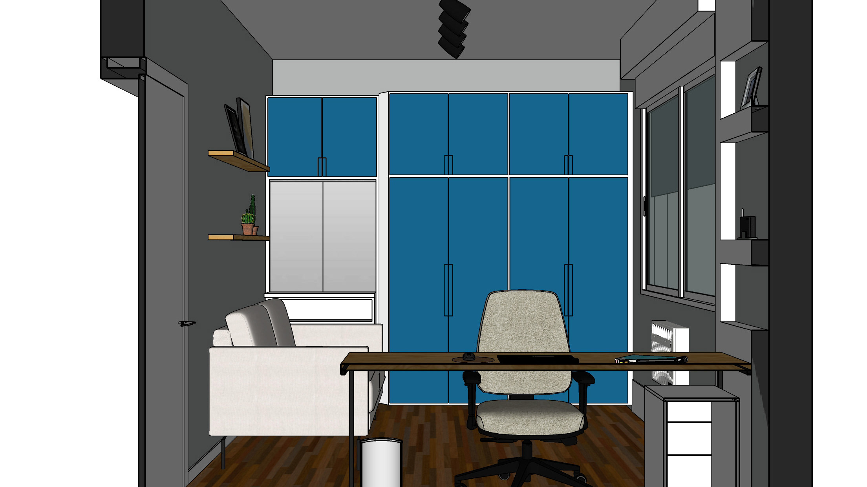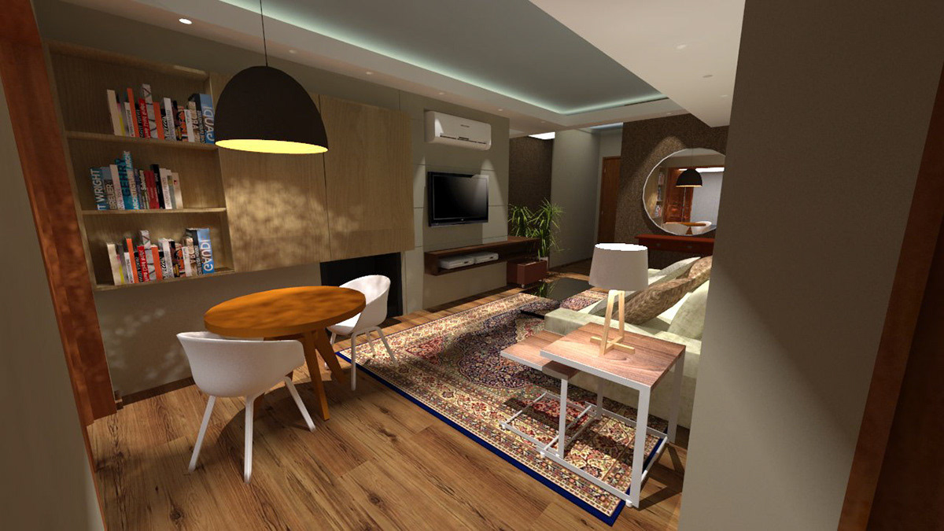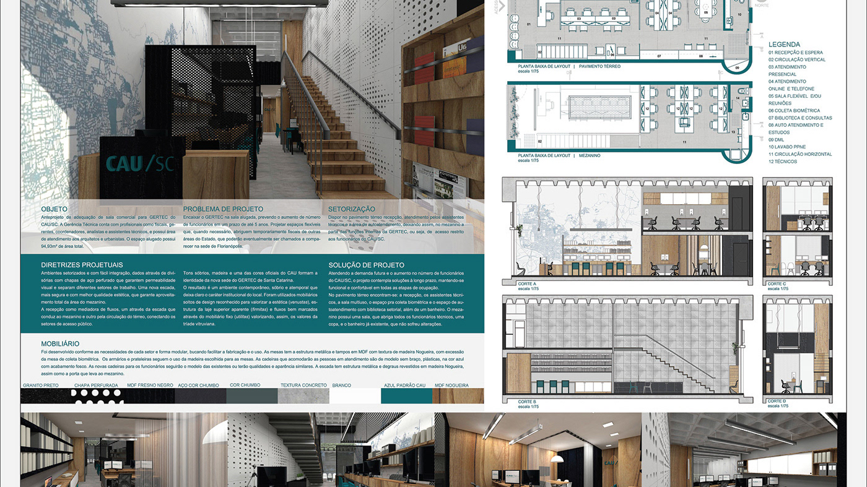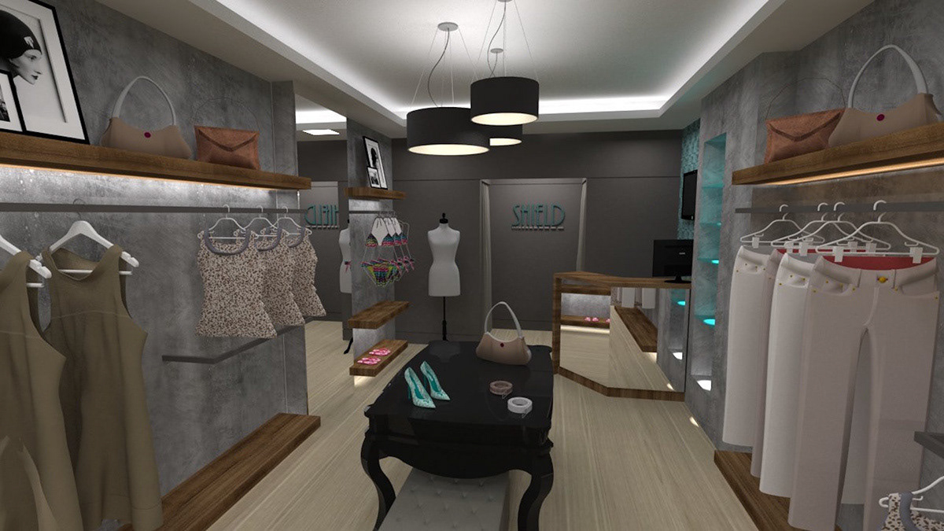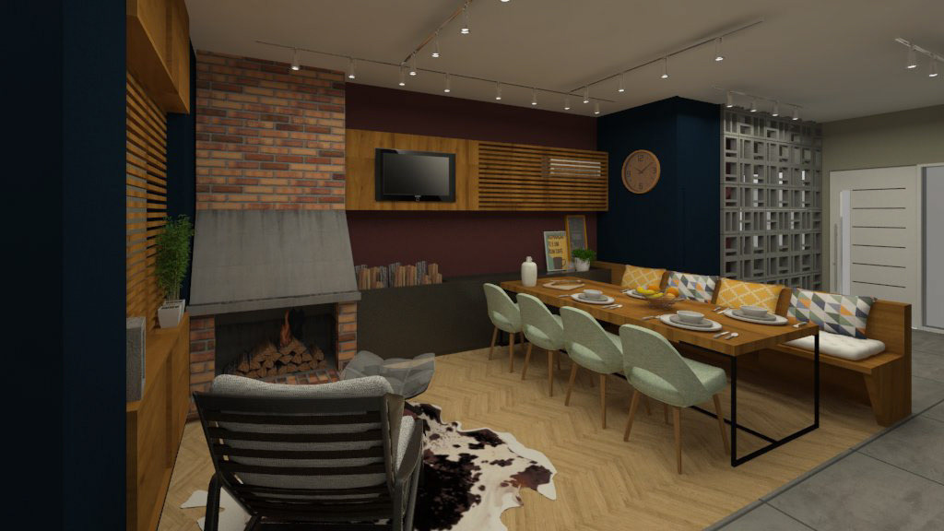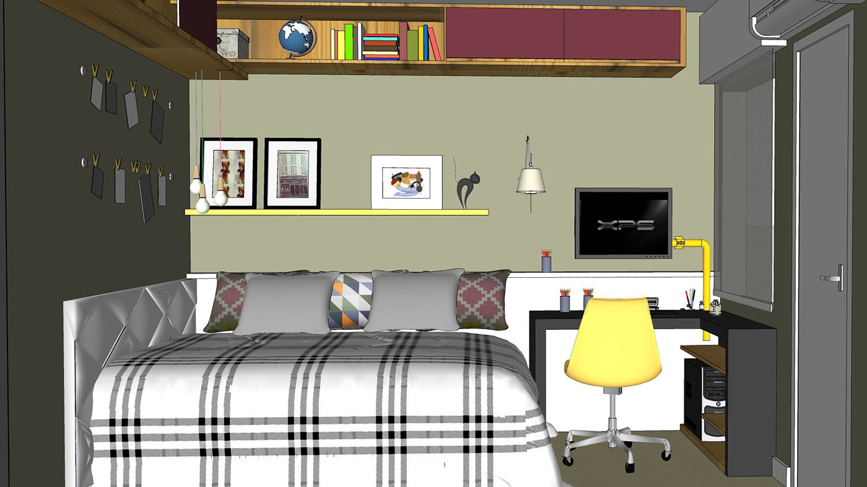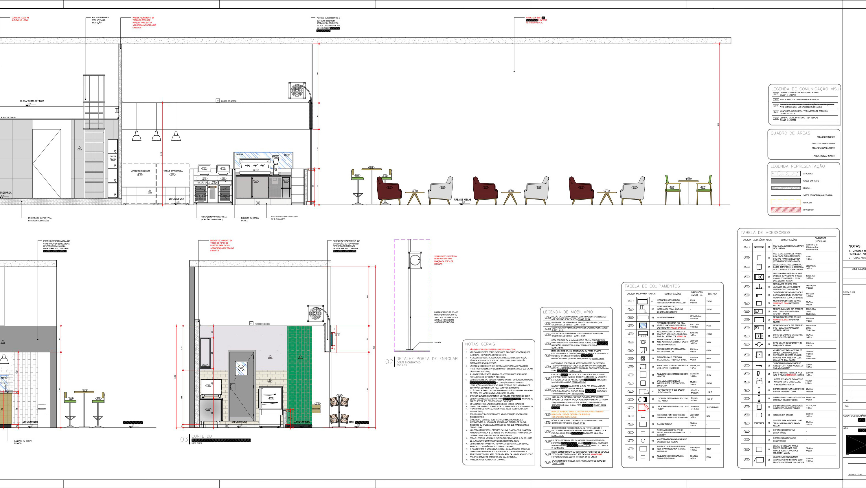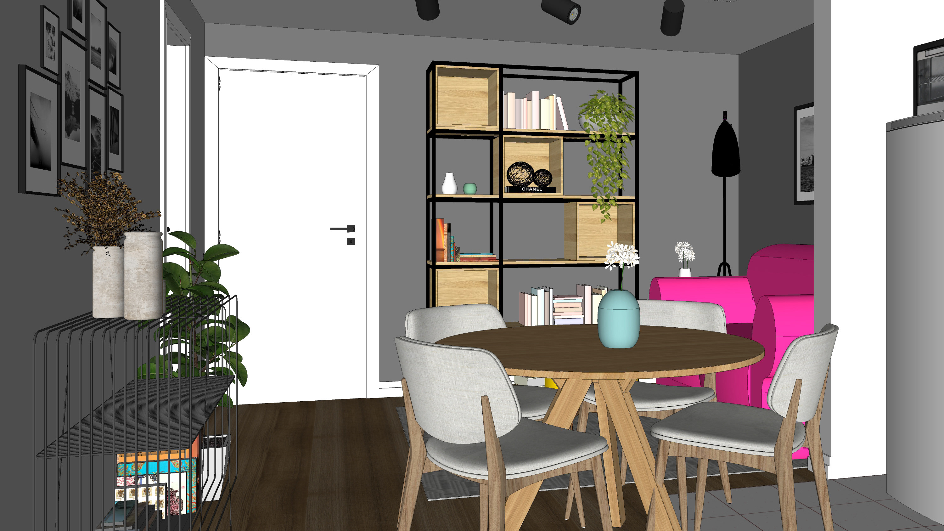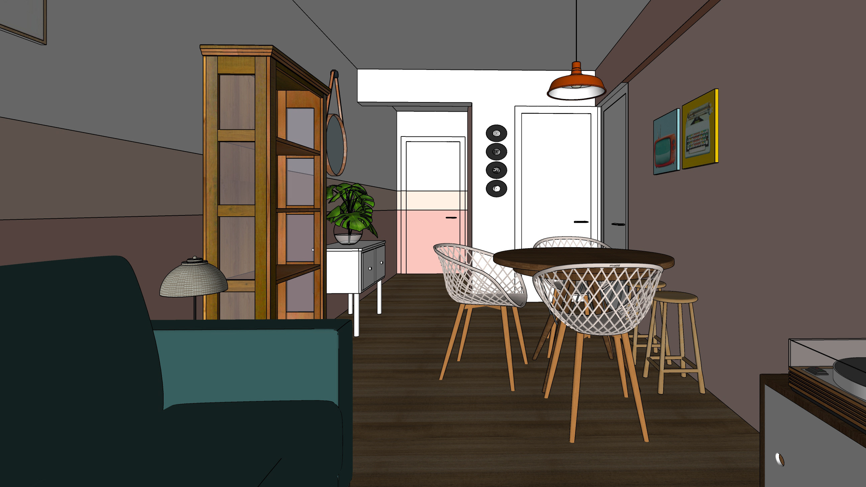Interior architecture design for a commercial office.
The client's requirements were: a work desk, a sofa, a mini kitchen that could accommodate a fridge, coffee maker, dishwasher and water filter.
The client's requirements were: a work desk, a sofa, a mini kitchen that could accommodate a fridge, coffee maker, dishwasher and water filter.
The layout takes advantage of the wide openings that give access to a balcony, creating a pleasant environment to work and a comfortable sofa nook to receive guests or relax overlooking the balcony.
For the mini kitchen, a slatted wooden panel was created that can be fully closed and hide the kitchen, as well as be fully open for its use.
The same slatted panel design was used for the coat rack door, keeping everything organized.
The same slatted panel design was used for the coat rack door, keeping everything organized.
